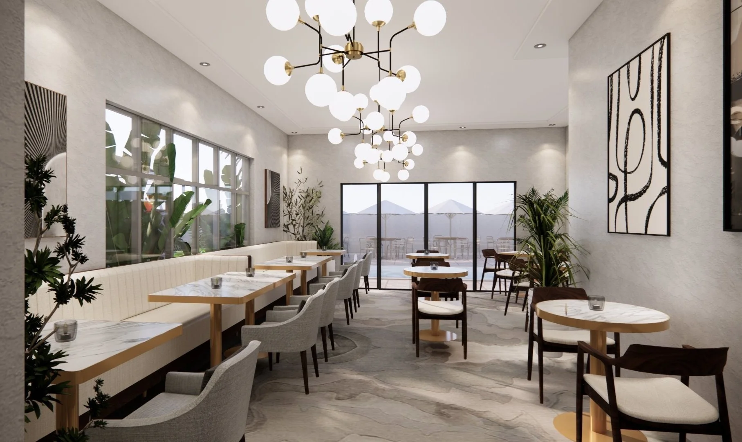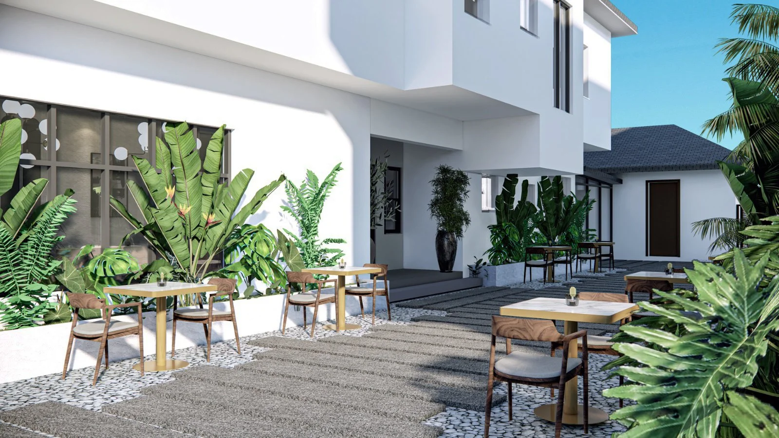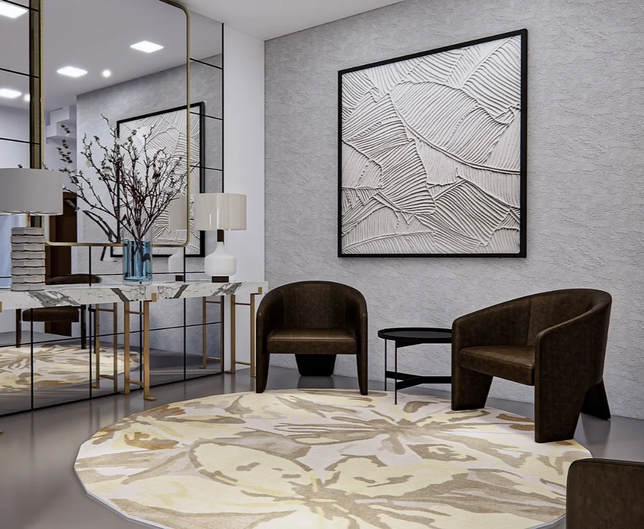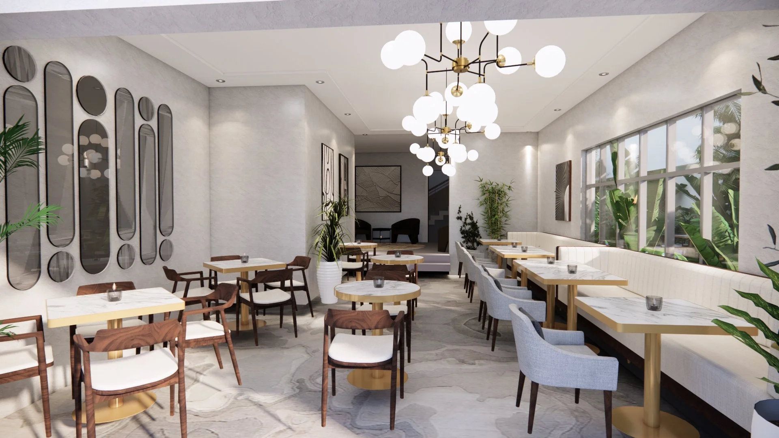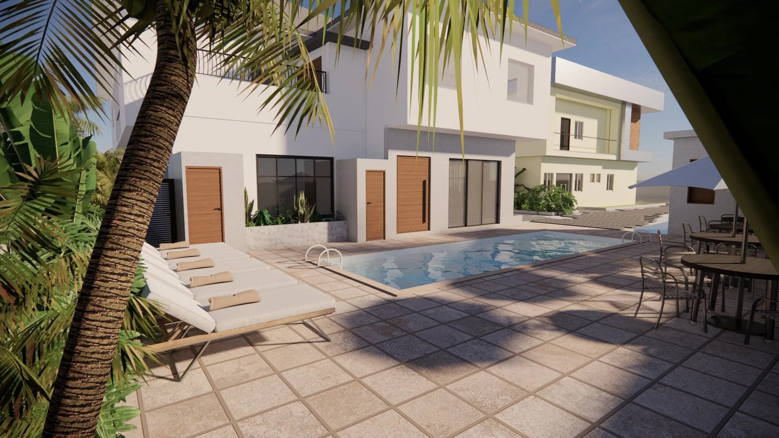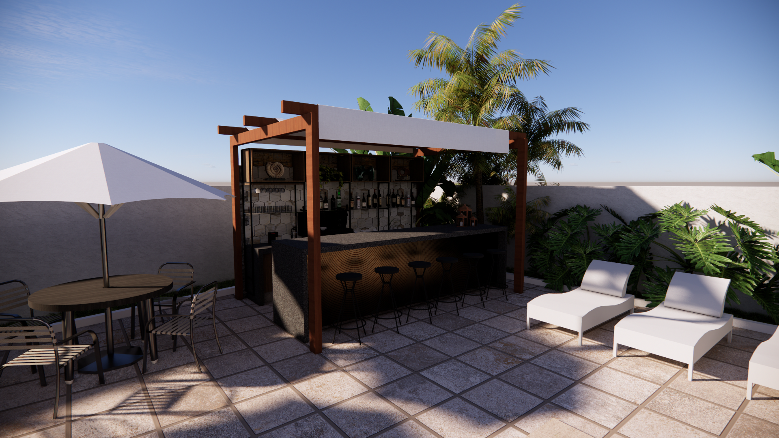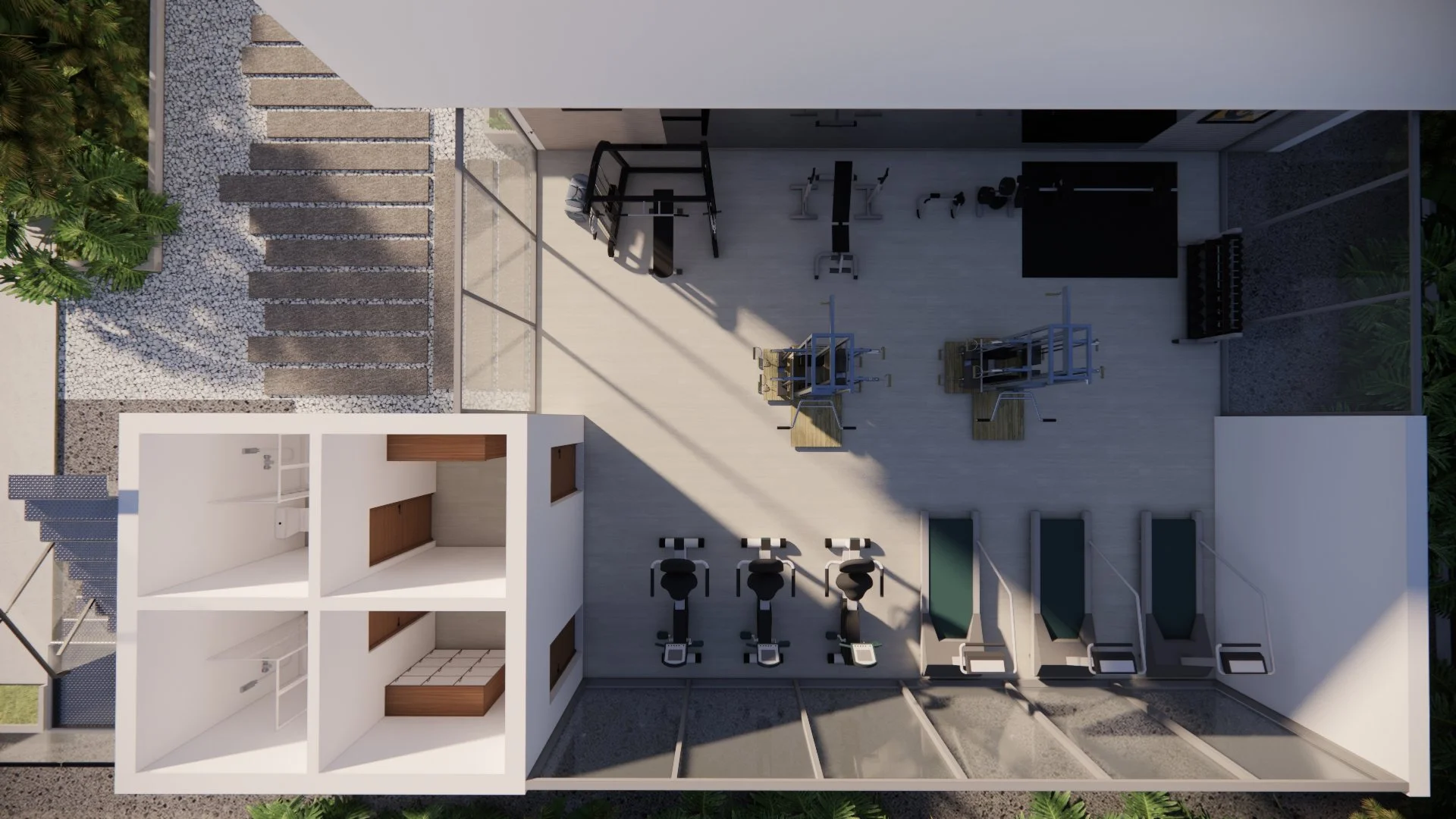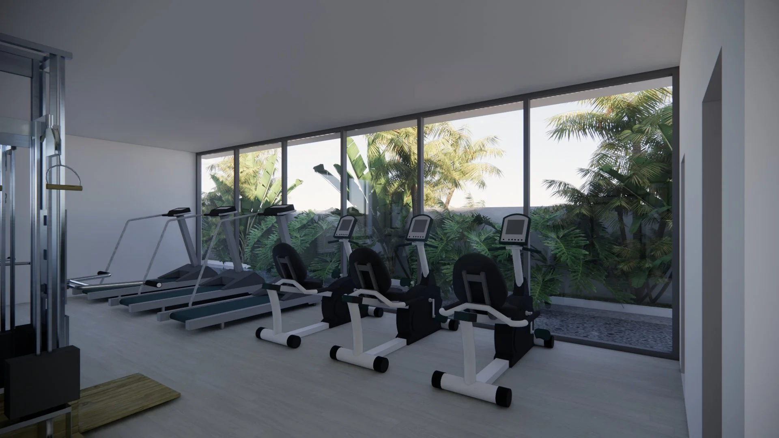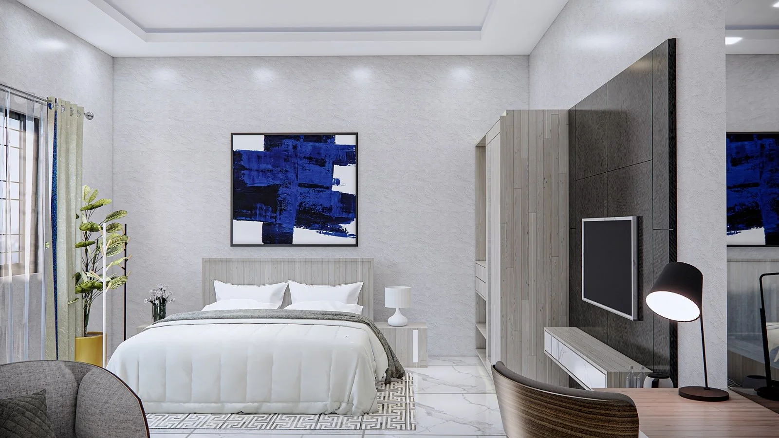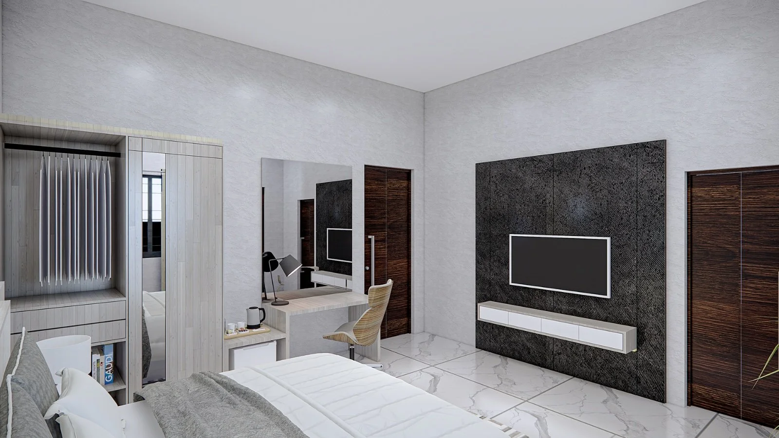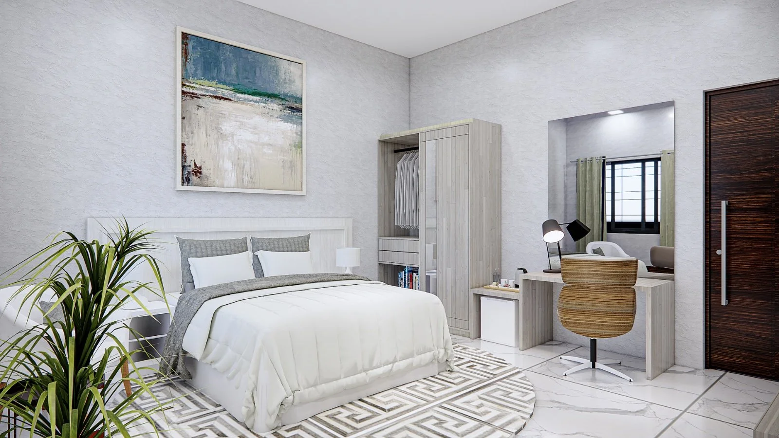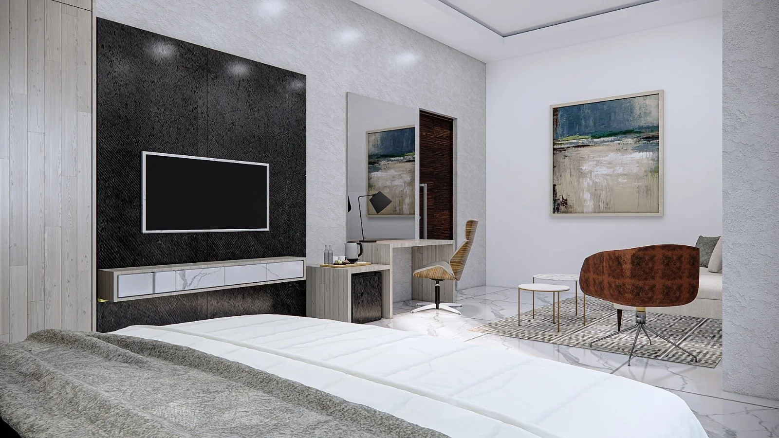Rosann Hotel
Project Type
Adaptive re-design
Client
Private Client
Location
Garki 2, Abuja
Year
January 2025
Size
500sqm
Status
Currently under construction
Aerial View
Rosann Hotel is designed as an upscale extension of an existing three-star hotel. This new wing offers elegantly furnished luxury suites with plush bedding, stylish living areas, and modern spa-inspired bathrooms.
Beyond the guest experience, our design approach prioritizes seamless hotel operations. Thoughtfully planned service areas, efficient circulation routes, and strategically placed amenities enhance workflow and accessibility for staff, allowing for effortless hospitality. Features such as a formal dining space, with a view of the serene poolside and bar, upgraded reception, entrance foyer, and a state-of-the-art gym, cater to diverse guest needs, while a private meeting space creates opportunities for business and leisure alike.
By integrating comfort and efficiency, this new wing elevates the Rosann Hotel’s offerings, setting a new benchmark for hospitality where every detail enhances both the guest experience and the ease of service for the hosts.
Entrance
Foyer
Dining Room
Poolside & Bar
Gym
Bedrooms

