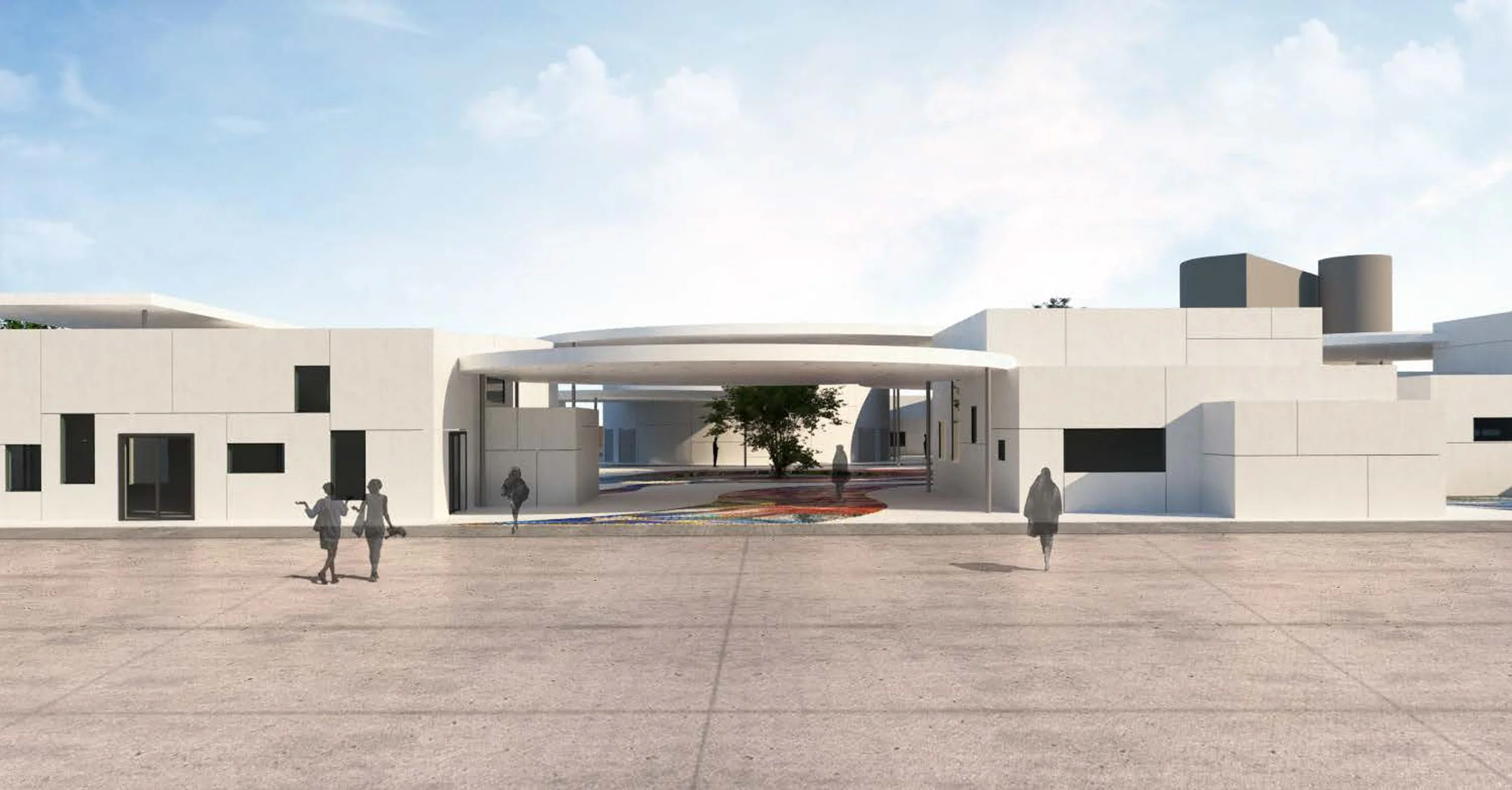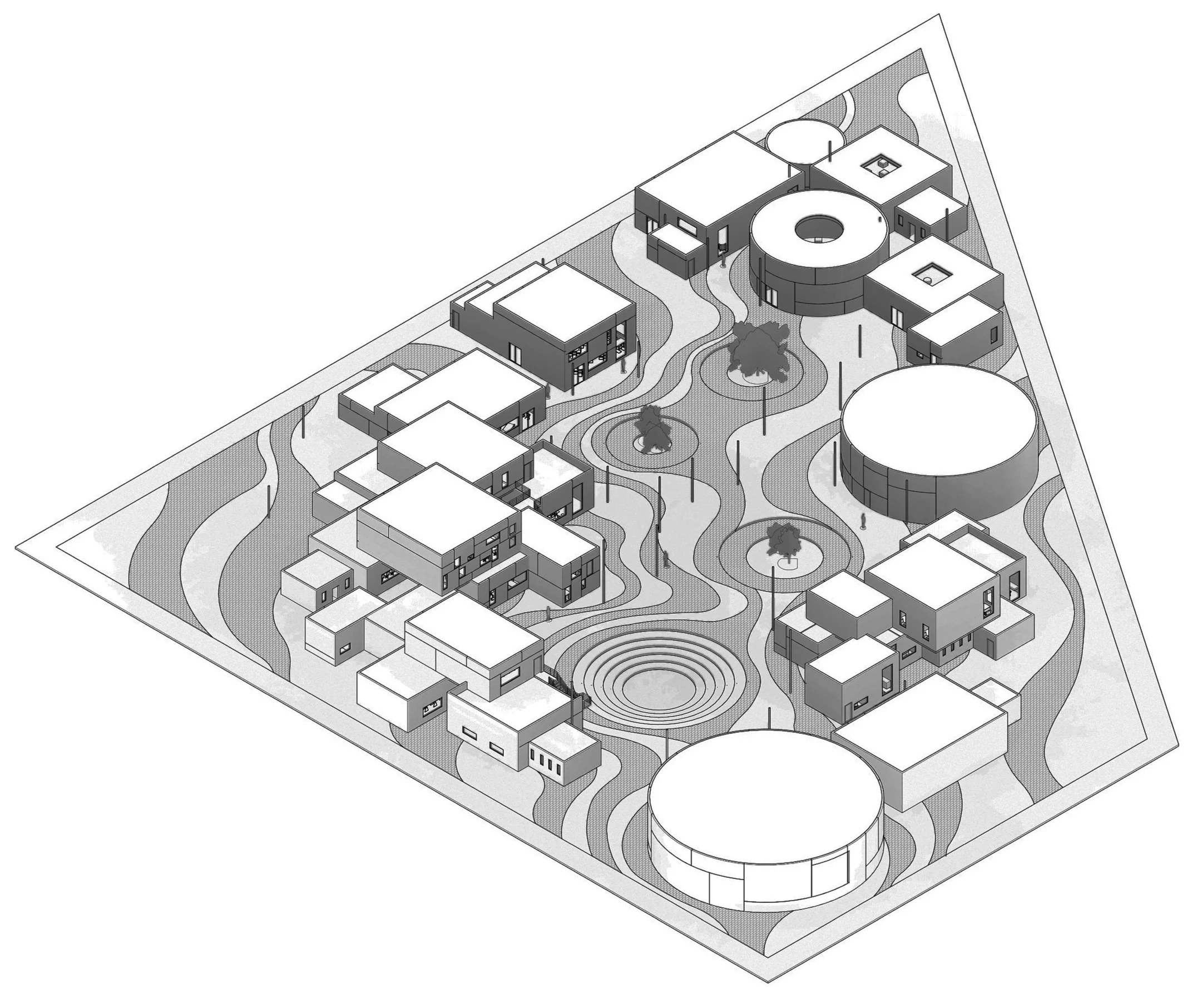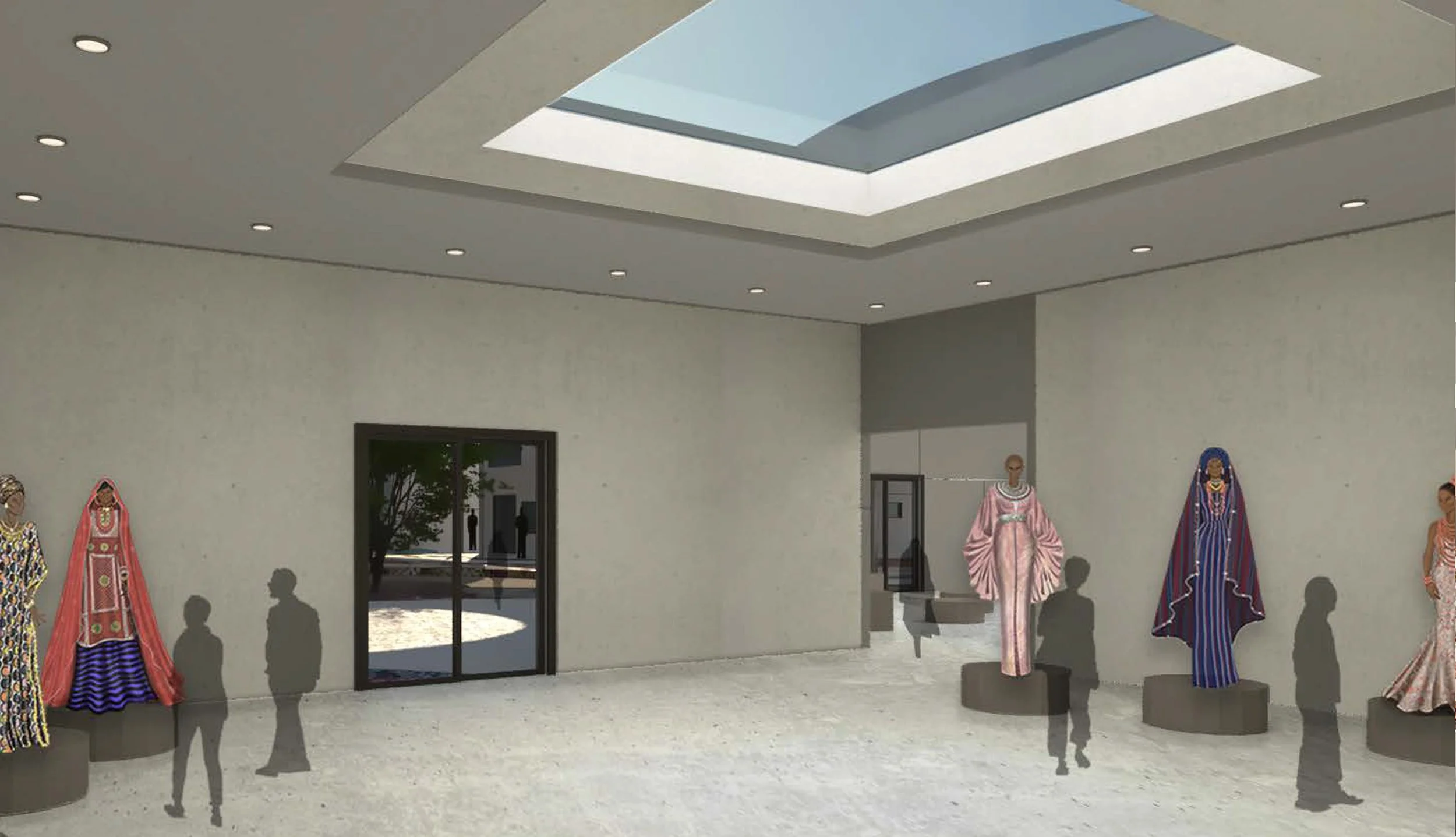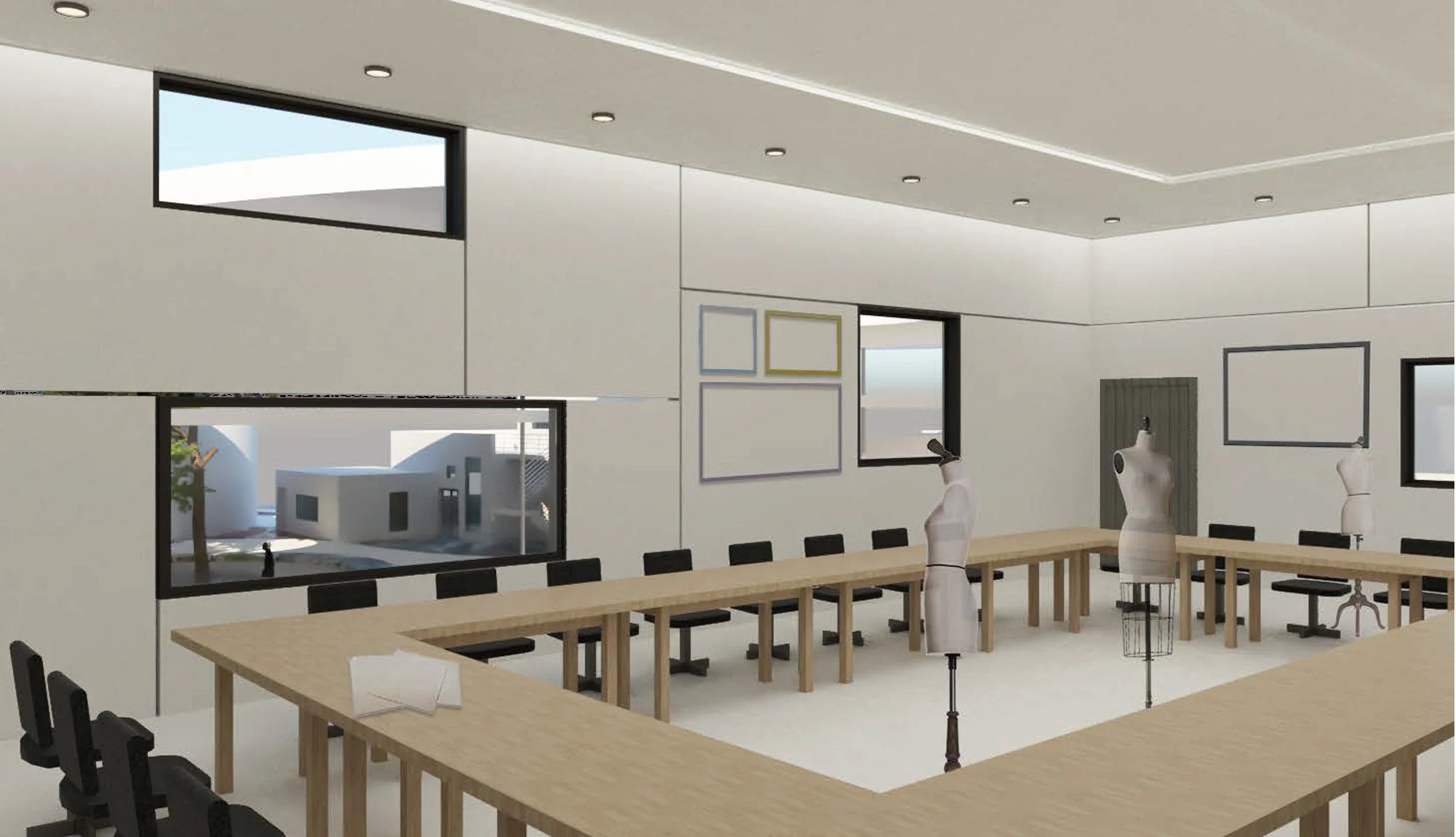Gidan Sáaƙàa
Project Type
Cultural hub design
Client
Private Client
Location
CBD, Abuja
Year
October 2020
Size
2000 sqm
Status
Concept Proposal
Gidan Sáaƙàa is a cultural hub in Abuja designed to foster knowledge exchange and explore the manufacturing potential of Nigeria's fashion industry. Situated at the intersection of architecture, fashion, and creative industries, the space serves as a platform for designers, artisans, entrepreneurs, and other stakeholders to collaborate, innovate, and showcase their work while highlighting the economic and socio-cultural impacts of fashion. Gidan Sáaƙàa encourages the growth of skills and resources within the community by combining workshops, studios, retail areas, and event spaces. The project underscores the socio-economic benefits of local manufacturing, aiming to elevate Nigerian craftsmanship and generate sustainable opportunities within the global fashion sector.
Aerial view showing the canopy cover over the buildings
Aerial view showing the uncovered building clusters
View beneath the canopy cover
Ground floor plan showing the building clusters
Floor Plan Legend
View beneath the canopy cover
Building clusters without the canopy cover
Building clusters with the canopy cover
Exhibition gallery interior
Design studio interior















