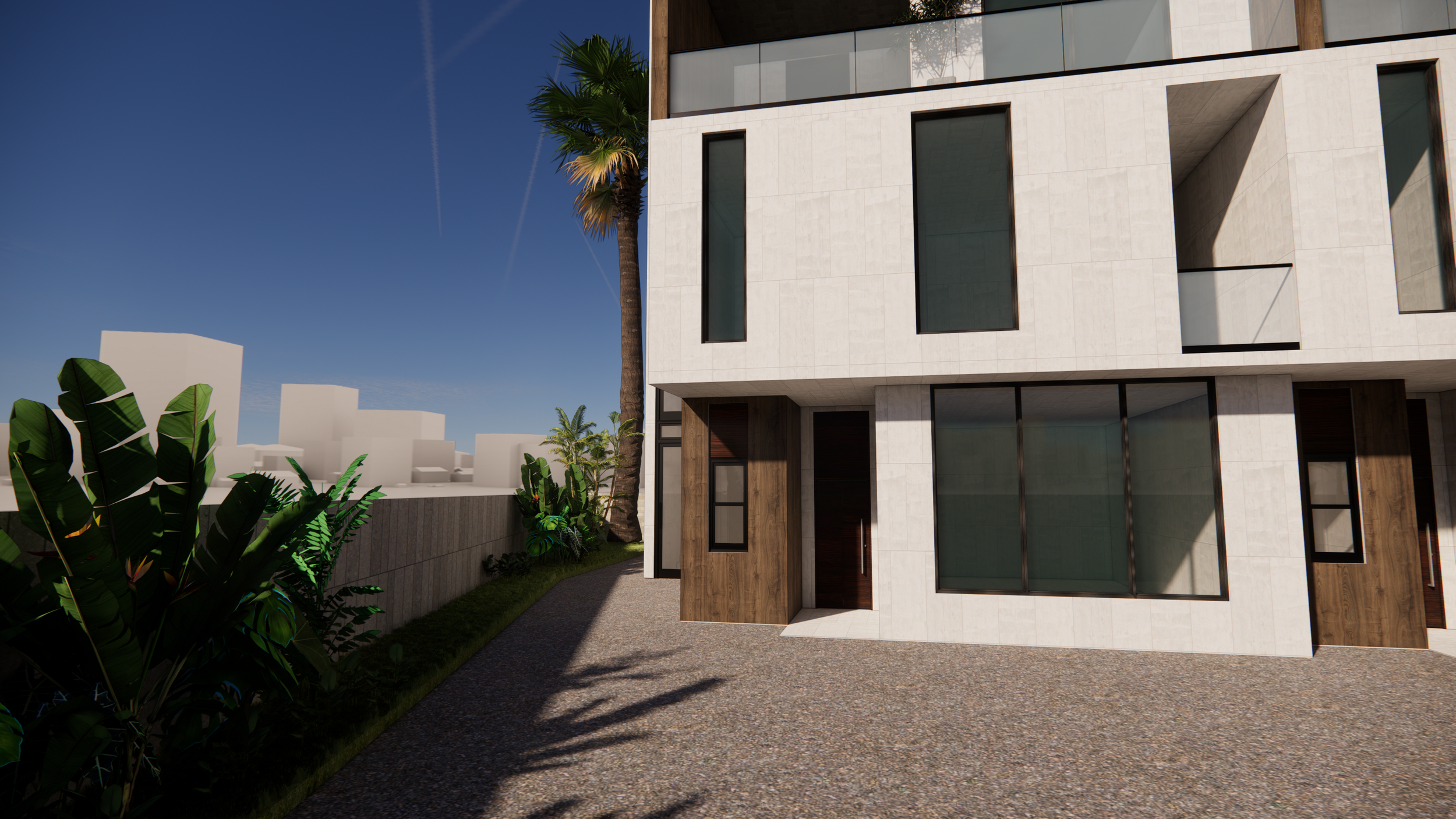Terrace + Penthouse Residences
Project Type
Residential Design
Client
Private Client
Location
Abuja
Year
August 2025
Size
1800 sqm
Status
Concept Proposal
This five-level residential development reinterprets urban living through a refined blend of materiality, structure, and comfort. Designed as a unique typology, the building comprises three semi-detached terrace apartments and two exclusive penthouses crowning the uppermost level, each with private elevator access and independent entrances for added privacy and exclusivity.
The architecture celebrates balance and proportion through clean geometric lines, generous glazing, and thoughtful layering of textures. The exterior palette, composed of natural stone cladding, textured façade tiles, laminated wood panels, and glass balustrades, was chosen for both its aesthetic warmth and long-term durability in a tropical climate.
Ample parking and manicured greenery enhance the sense of order and calm, creating a welcoming transition from the urban exterior to the private residences within. Each space is designed to maximize natural light and cross ventilation, while subtle exterior lighting highlights the building’s vertical rhythm at night. The result is a timeless composition of form and material crafted for elegance, longevity, and a quiet sense of luxury.






